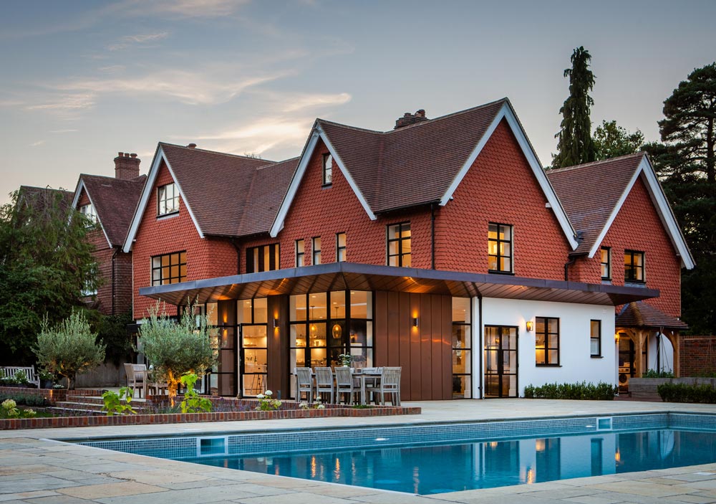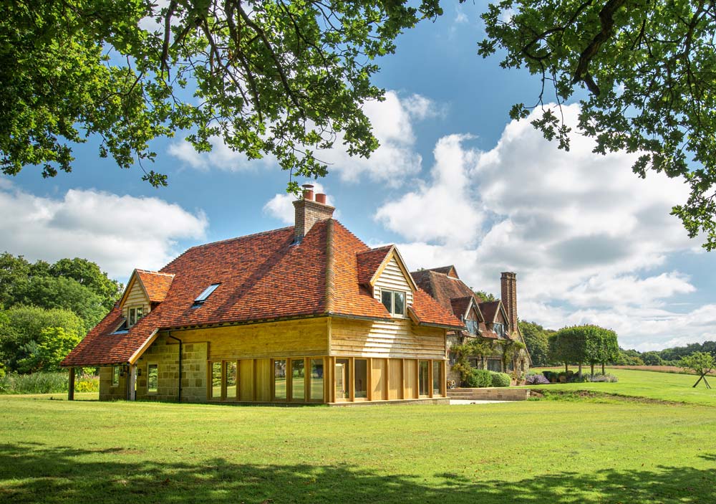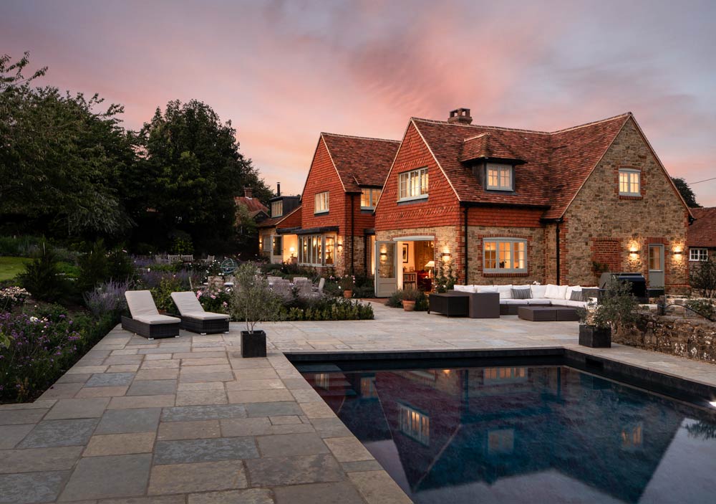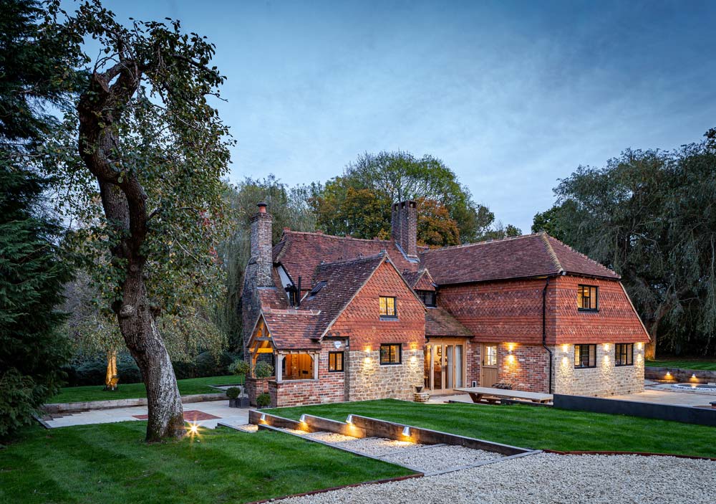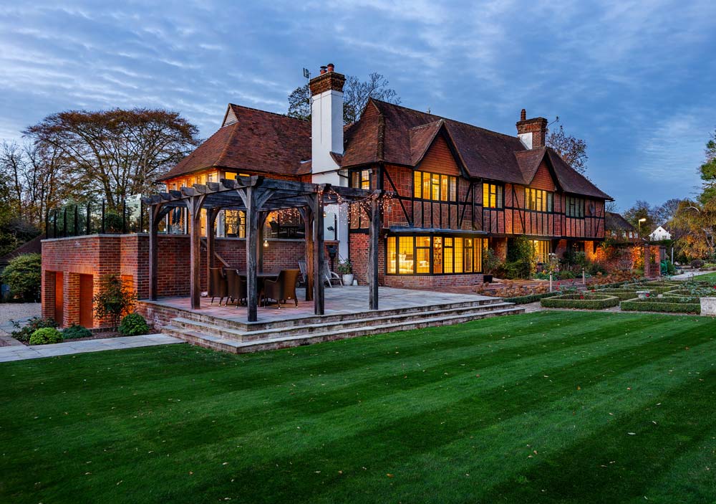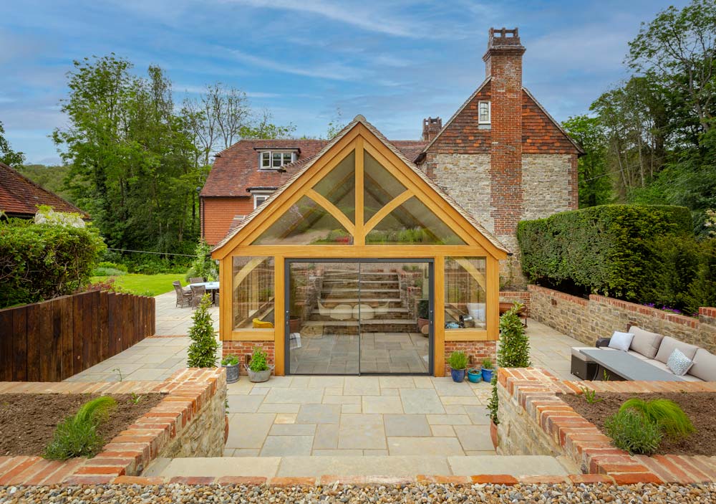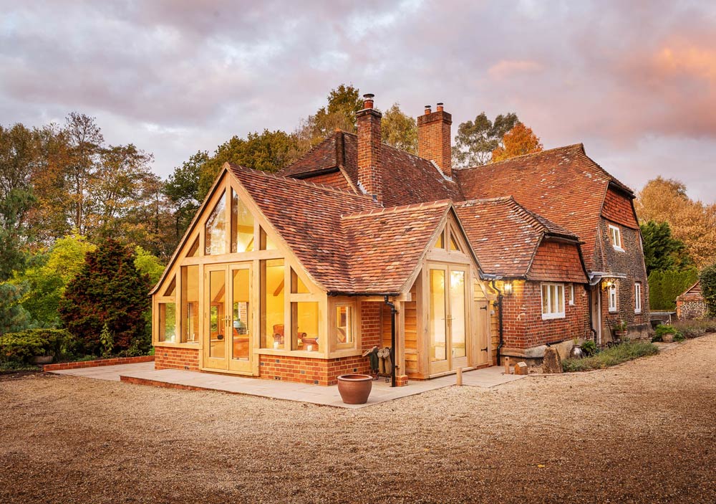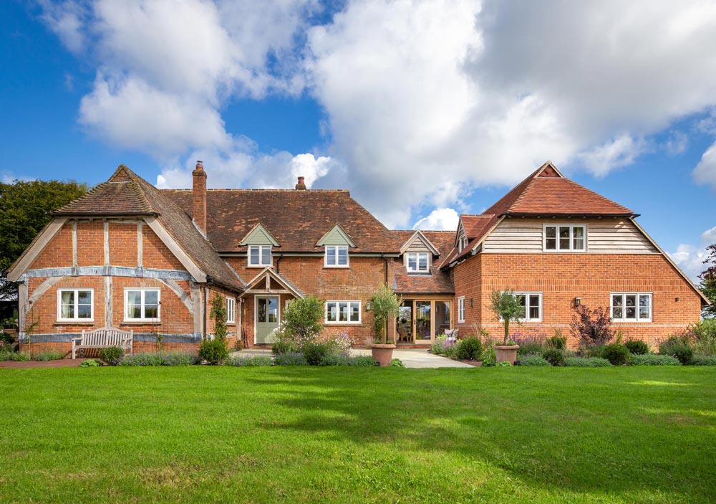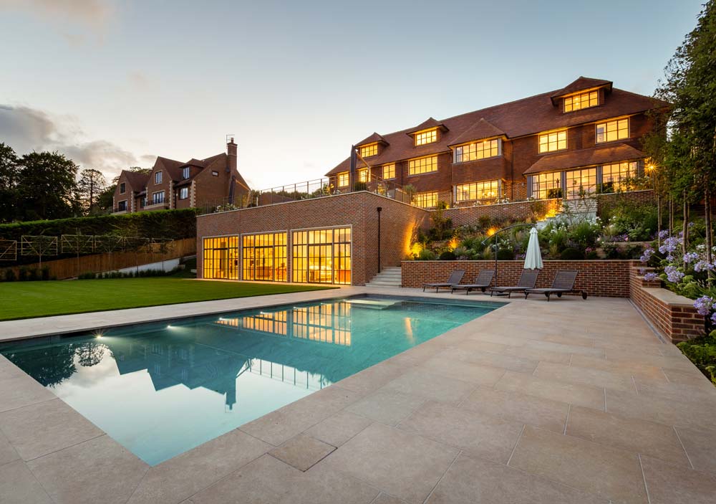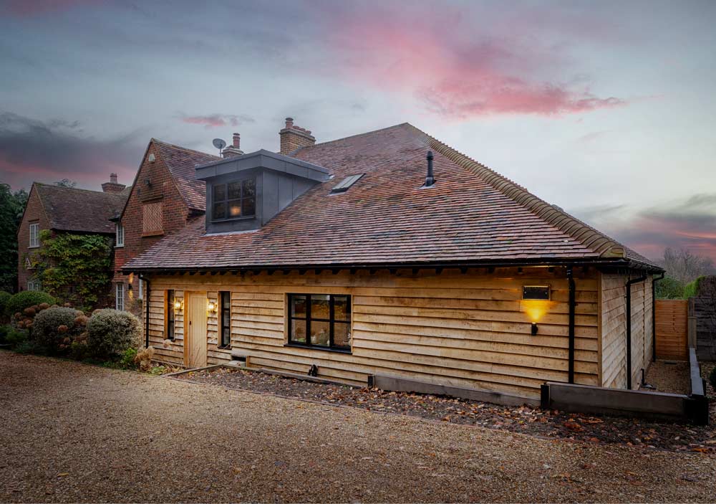Full House renovation to a large property in surrey including orangery extension, loft conversion, bespoke joinery and landscaping.
We were approached by the clients at The Laurel whilst undertaking a similar project on the road. After getting to know our open book approach and seeing some of our finished projects, we were awarded the project to transform the existing house into a beautiful family home.
We worked closely with the clients in choosing traditional materials to work with the current style of the property whilst bringing modern comforts. The choice of double-glazed timber windows allowed for traditional mouldings and profiles to be maintained whilst offering great thermal performance. The front gable was also renovated due to its stark appearance and lack of insulation. We carefully remove the existing render and brick panels from between the timber beams and replaced with an insulated stud structure and herringbone brick slips.
The loft space was renovated to allow for 2 bedrooms with ensuites. The introduction of north and south facing dormers gave both space and light to each room.
The rear orangery extension was built to frame the beautiful view and the full bifold doors on both sides were designed to open fully and “step aside” on those gorgeous clear days.
We are extremely proud of the outcome of this project and hope the clients enjoy it for many years to come.

















































