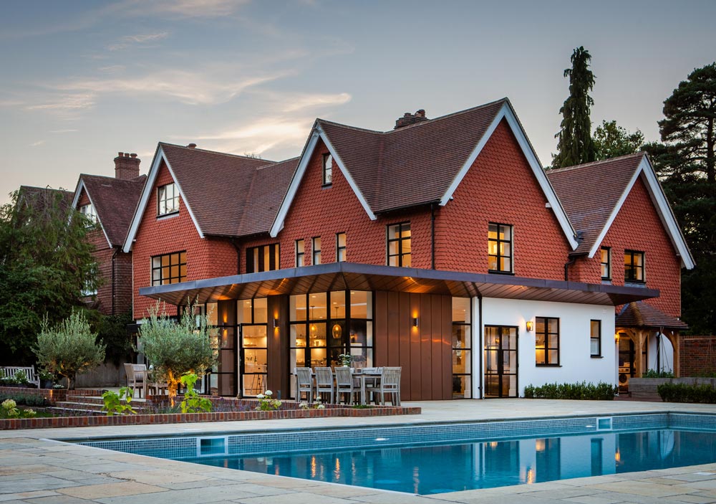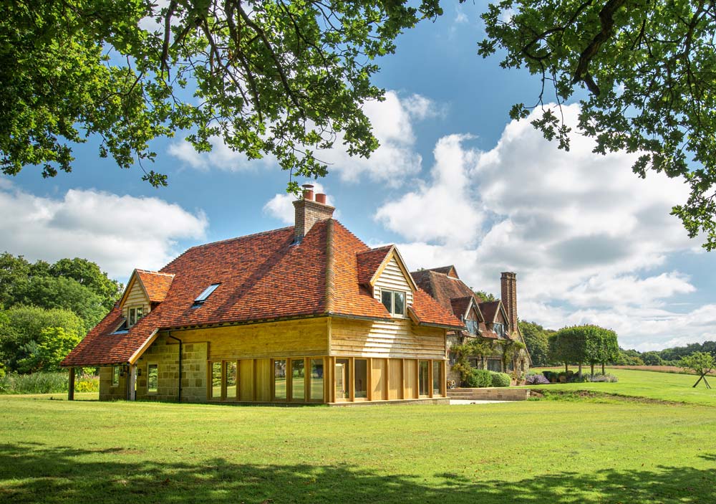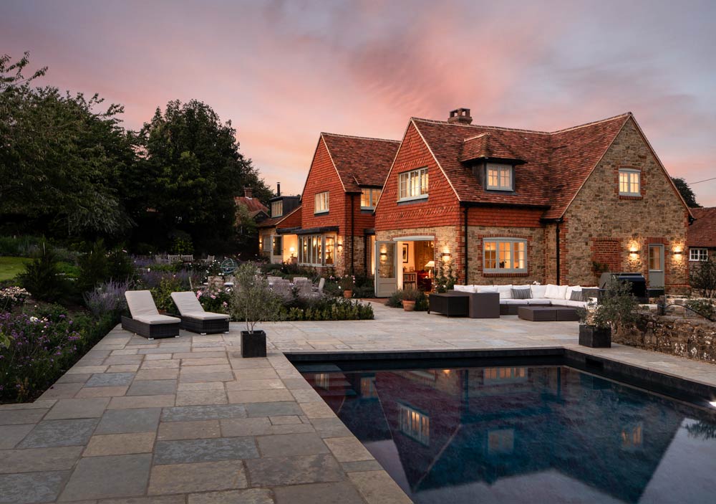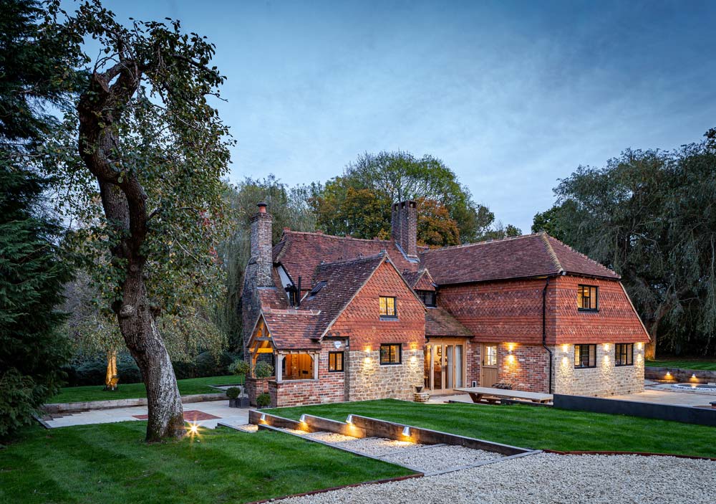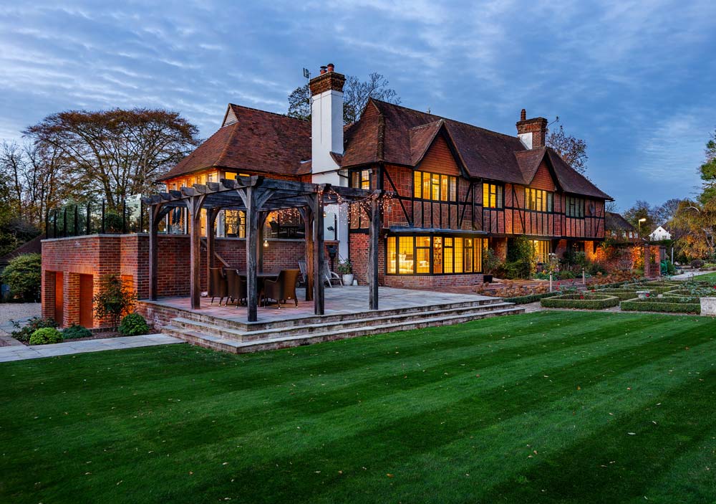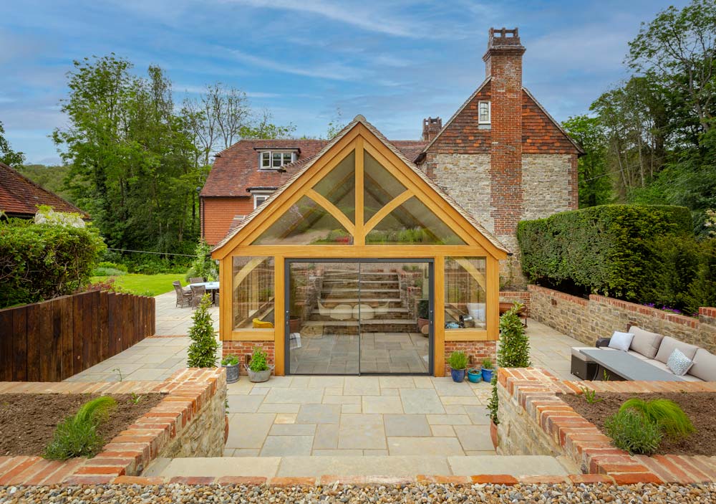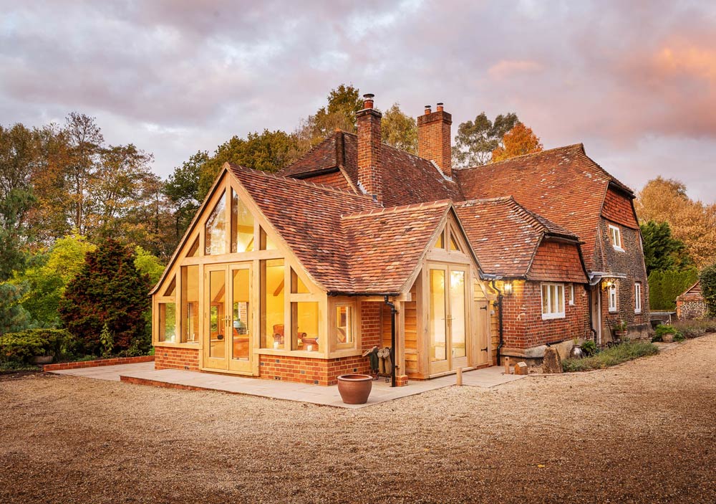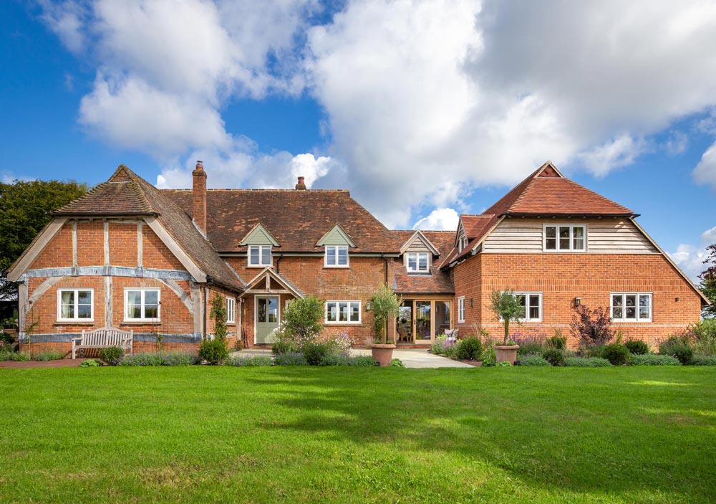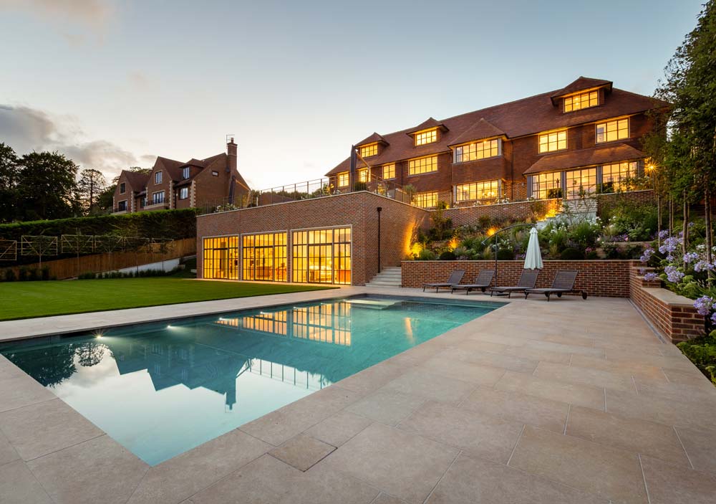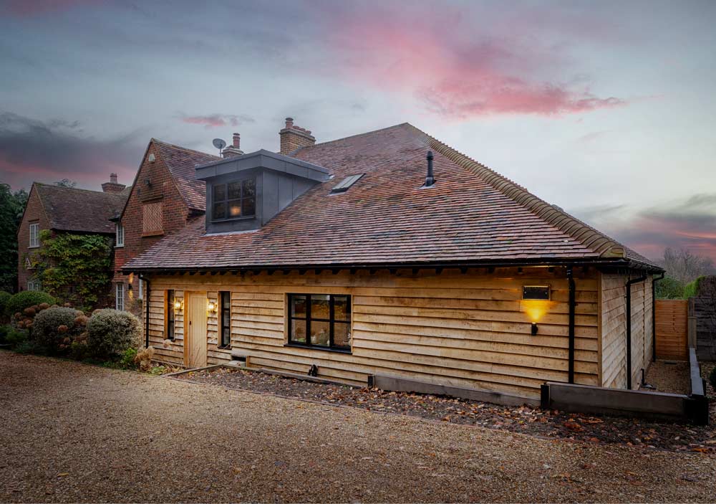New 5 bed Oak framed house with complete renovation of existing barn and courtyard landscaping
We were instructed by the client to demolish the existing stable block and yard and erect a new oak framed house with a courtyard garden. We also undertook the complete renovation/modernisation of the existing barn. We were sympathetic to the existing barn by using predominantly timber for the new extension and oak structural elements. We reused existing oak beams that were salvaged from the stables to give character and continuity throughout the new elements.
We took advantage of using modern techniques as we have on previous projects where the frame is designed and made off-site, reducing the install and exposure to weather conditions on-site.
The landscaping and courtyard were centred around the Oak Pergola seating area that boasts a 360-degree view of the property. Different materials were used to split the areas within the courtyard with a mix of larger format limestone with limestone cobbles and sunken in flowerbeds.


















































